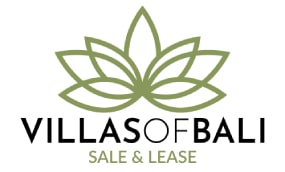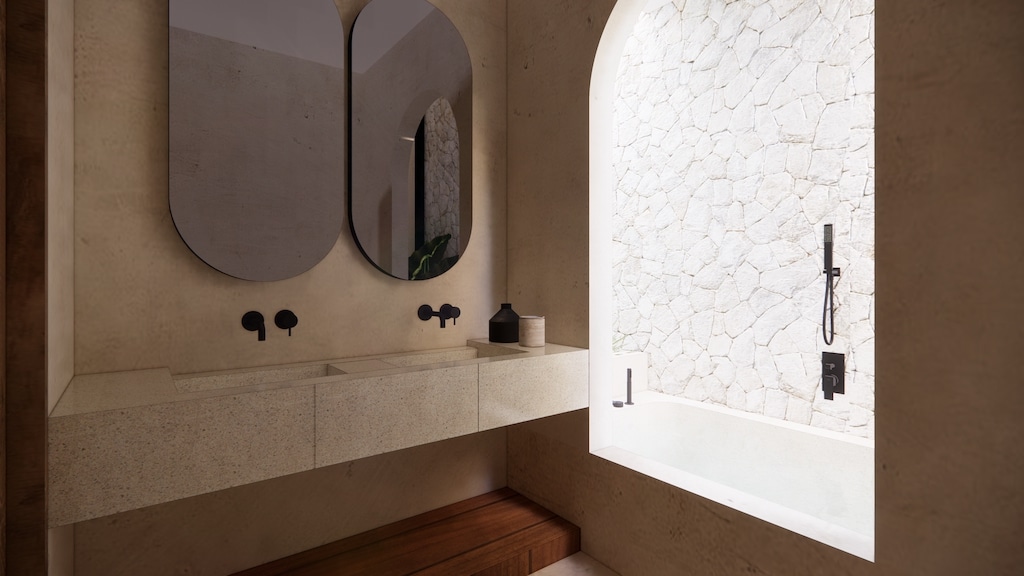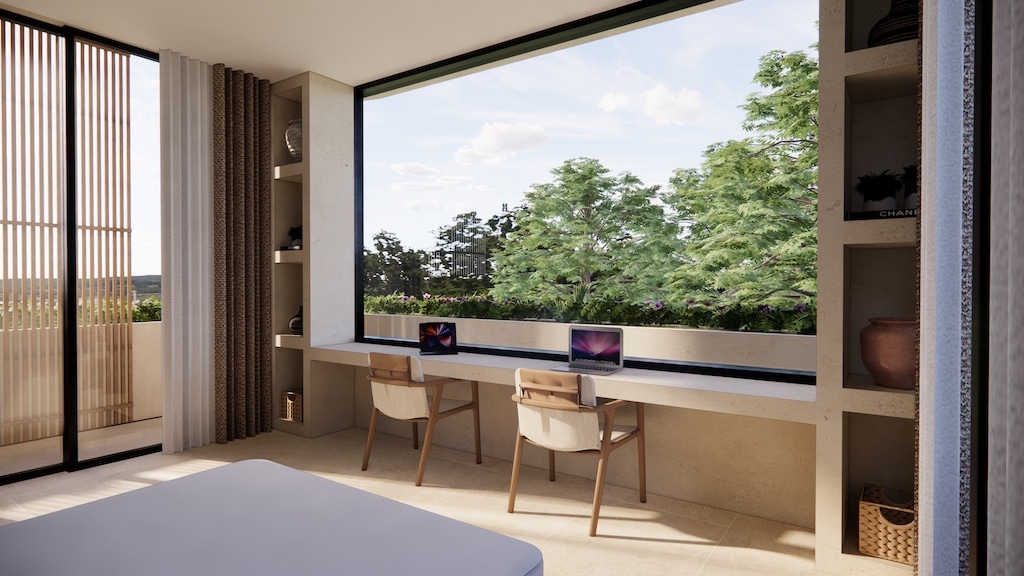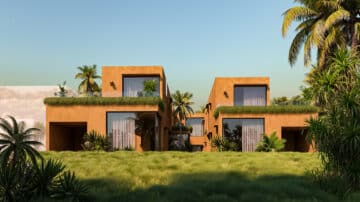Off-plan 4 bedroom villa development









Villa description in a nutshell:
Wonderful 4 bedroom villa with private swimming pool, enclosed air-conditioned interior space, bar cocktail, rooftop with built in plunge pool, sunset view, bbq and car parking space in front of the villa.
5 Minutes drive to the beach
322 m2 section of land located in the Babakan, Canggu area only 5 minutes driving from Canggu Beach and La Brisa Beachclub.
Multiple restaurants in the area including; La Brisa, Monsieur Spoon, Baked, Crate Cafe, Luigis, La Baracca, Avocado Factory and many more.
Babakan is known for its beautiful lush rice terraces which stretches 500 meters with a magnificent landscape on the Indian Ocean, it’s sunsets, and both volcano views of Mount Batur and Mount Agung.
The French high school and other international schools are less than 10 minutes away.
Construction starts: June 2023
Completed: June 2024
Price: 39 year leasehold: USD 600,000
Land title: Leasehold
Expire date leasehold:
39 years: 2063 March 1
Built in the year: 2024
Location: Canggu / Babakan
Land size: 322 m2
Living space: 370 m2
Building: 2 floors plus rooftop
Bedrooms: 4
Bedrooms configuration:
Ground floor: 1 master bedroom with ensuite bathroom
First floor: 1 master bedroom with ensuite bathroom & 2 guest bedrooms with ensuite bathroom
Bathrooms: 4
Pool size: 29.6 m2
Furnishing: Fully furnished
Living and dining area:
Kitchen: Fully equipped kitchen
Laundry area: Yes
Storage room: Yes
Car access: Yes
Garage: Yes ( One car and Two scooters )
Electricity: 7500
Walking distance to the beach: No
Project summary:
One 4 Bedroom luxury tropical Mediterranean villa fully furnished with a 12- month construction period.
Premium land 5 minutes from the Canggu beach
The ground floor plan:
The property will be accessed by a 4 meter wide paved access road.
Tropical Modern Design & Minimalist. ▪ One master bedroom with ensuite bathroom and large dressing.
Fully equipped kitchen.
BBQ area with large sunken
One Guest toilet.
One Service area/storage room.
Outdoor limestone lounge.
Large swimming pool.
Personal garage for one car and two bikes with carport.
The first floor plan:
One master bedroom with ensuite bathroom, private balcony and pool view.
One guest bedroom with ensuite bathrooms and pool view.One office/guest bedroom with ensuite bathrooms and sunset view.
Outdoor limestone lounge.
Balcony with Pool view.
The rooftop floor plan:
83,5 m2 Rooftop with built in Plunge Pool.
Bar Cocktail and Sunken with sunset view covering by Large Pergola.
Outdoor limestone lounge.
Free space for a dining table.
Possibility to add solar panel on the top of the pergola.
HITS: 1,209
mark














